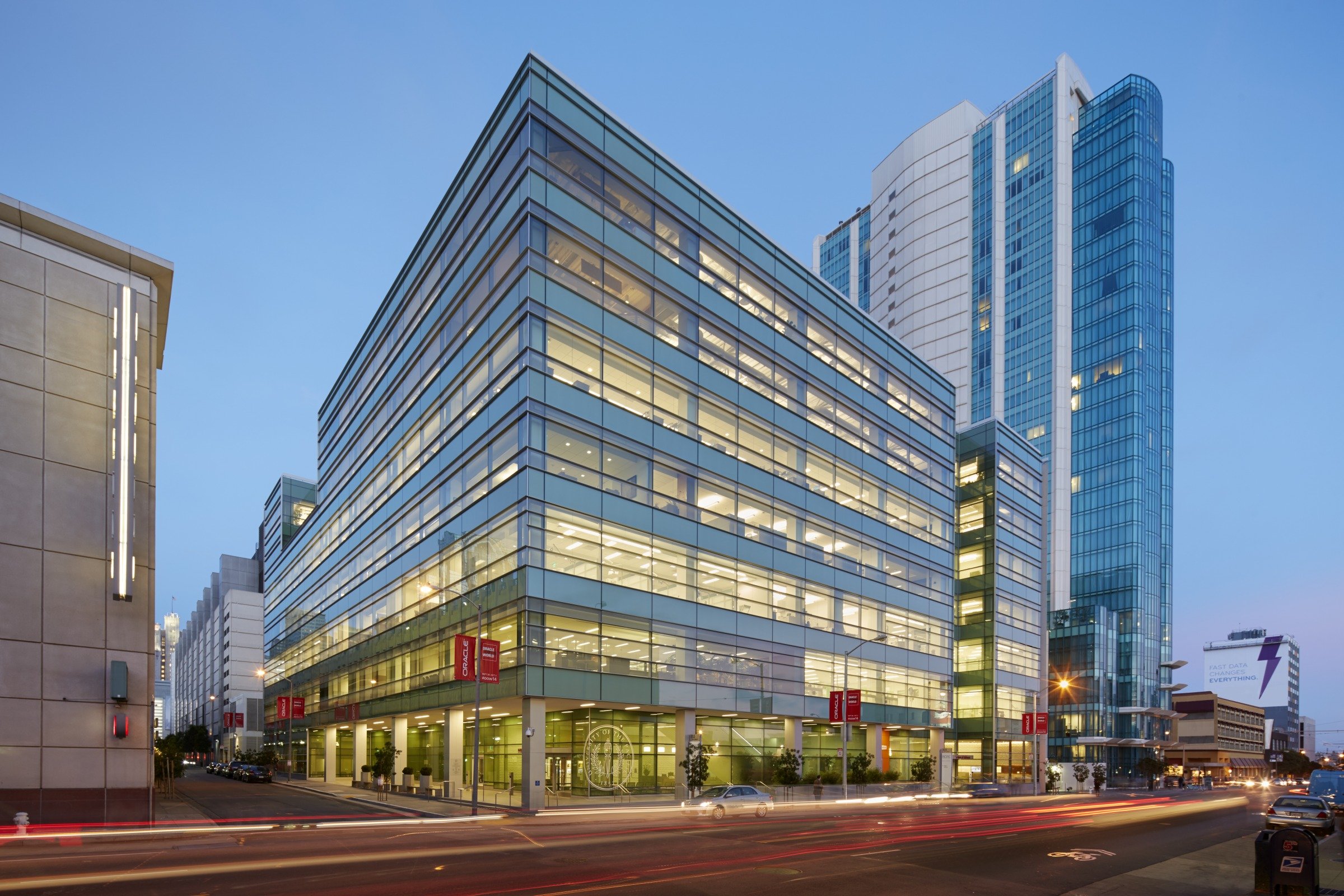University of the Pacific
Arthur A. Dugoni School of Dentistry

The University of the Pacific’s prestigious Arthur A. Dugoni School of Dentistry relocated to downtown San Francisco. The new location underwent a complete renovation enhancing building functionality and increasing the university’s Bay Area presence. Pivotal prepared a detailed lighting design scope package and conducted illumination studies that informed the architectural design team's luminaire selection and light fixture layout.
To reduce initial lighting expenses and adhere to a tight budget, Pivotal prioritized limiting the number of lighting types. All building spaces, including labs, classrooms, patient clinics, and administration areas are connected using a simple yet cohesive lighting concept. Narrow aperture slot lights provide high-quality illumination while creating a modern and functional, yet comfortable space. Offset volumetric luminaries furnish necessary heightened illumination in patient care clinics and dental labs. Offset patterns of luminaries throughout the building create visual interest, such as in the main stairwell with large back-lit acrylic tile panels placed in a linear concept. A minimized lamp palate throughout the building helps not only reduce costs but also supports easy maintenance.
LOCATION:
San Francisco, California
SIZE:
395,000 square feet
PROJECT PARTNERS:
Affiliated Engineers, Inc.
SmithGroup
LEED® STATUS:
LEED Gold
AWARDS:
2015 IESNA Award of Merit - IES







