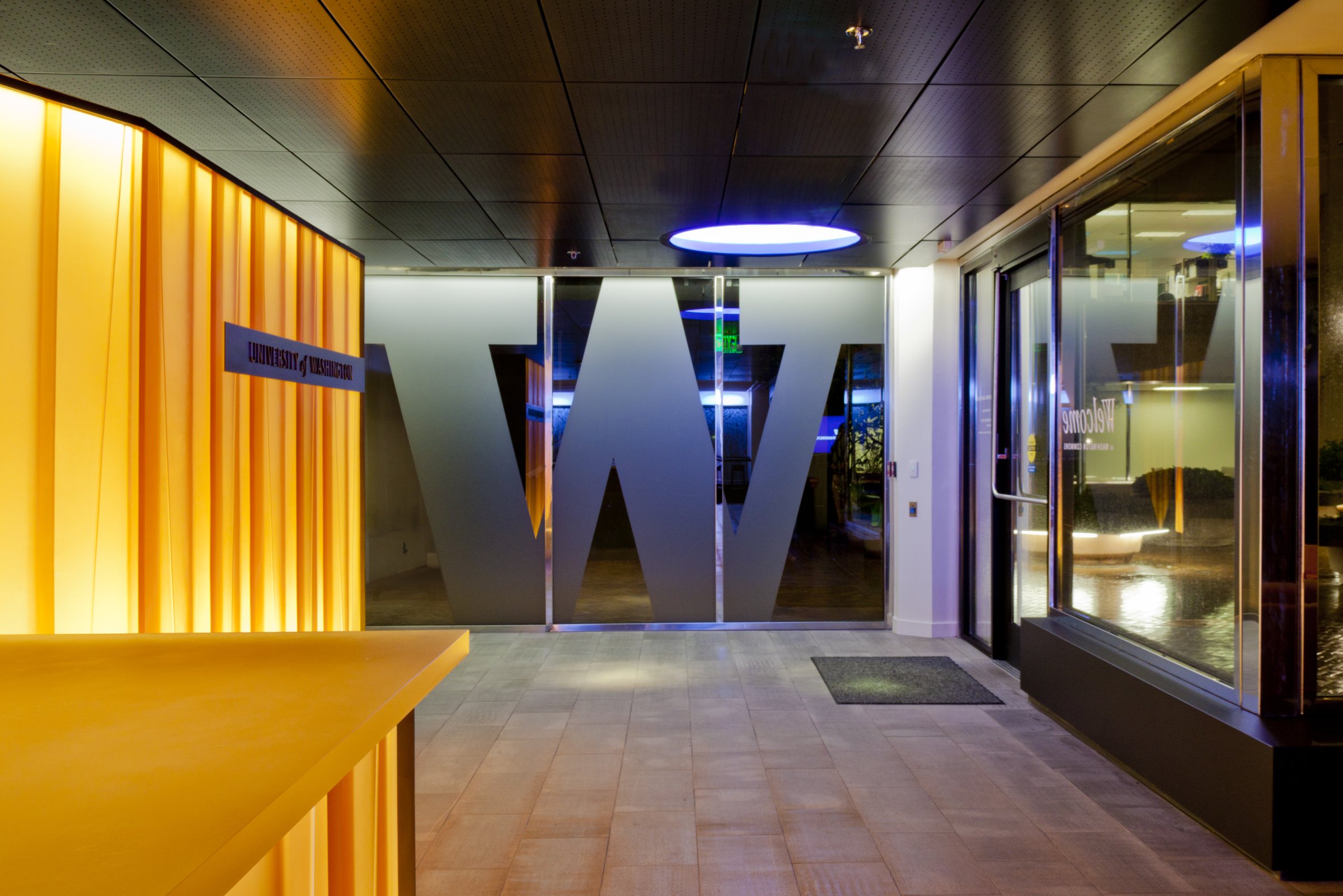University of Washington
Washington Commons

The University of Washington’s Washington Commons (Commons), located a few blocks from the Seattle campus, is dedicated to University of Washington Alumni Association activities, including board meetings, receptions, and other events. As a representation of the Alumni Association, the facility is situated at ground level in the heart of the university’s transportation and retail hub, making the 4,000-square-foot space highly visible to the public. The space contains a modern, flexible area for hosting events of varying types and sizes, seating and entertainment spaces, food service accommodations, and a large conference room.
Embracing the university’s motto, ‘Lux Sit’ (Let There be Light), the design team created a jewel box out of an existing office space. To achieve this effect, dark and light surfaces — as well as illuminated furniture and freestanding walls — produce a dramatic play of light and shadow.
The lighting design visually defines and transforms the Commons using color-changing LED lights strategically placed to highlight custom-designed, translucent artwork window hangings. The lighting solutions also accentuate a series of panels displaying a timeline of the university's history, creating a museum-like setting. The energy-efficient LED lighting and control systems that respond to occupancy help to achieve energy goals while the project’s energy consumption meets the City of Seattle’s strict energy use guidelines.
LOCATION:
Seattle, Washington
SIZE:
4,000 square feet
PROJECT PARTNERS:
Affiliated Engineers, Inc.
ZGF Architects LLP



