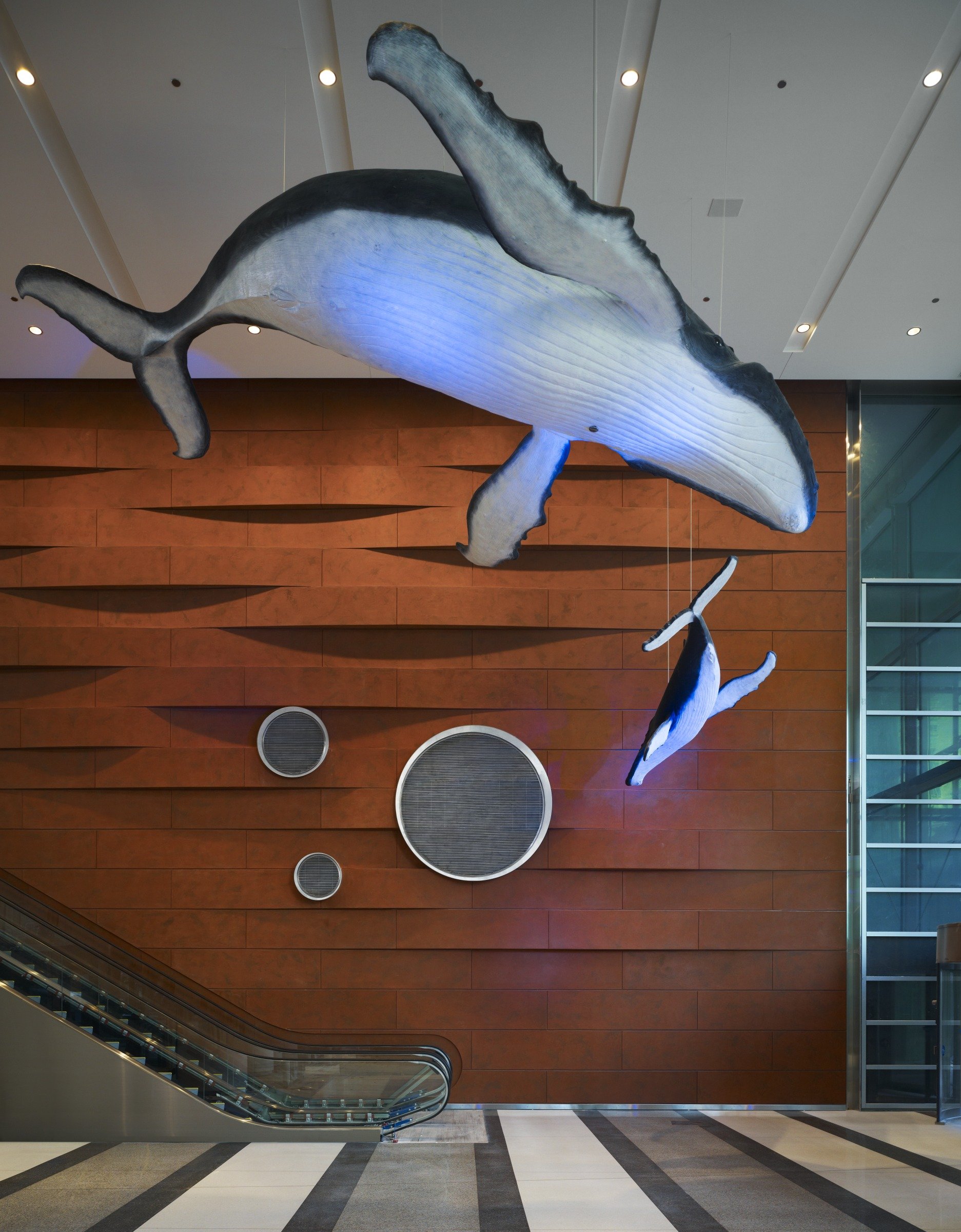Ann & Robert H. Lurie Children’s Hospital of Chicago

This complex urban high-rise hospital's project requirements ranged from creating a welcoming, child-centered environment to supporting advanced medical technology, coupled with low maintenance, cost, and energy efficiency goals. The interior lighting enhances graphics, wall colors, unique community-initiated decor, and architectural features. On patient floors, lighting enhances the front porch design concept and integrates within discovery boxes for visual diversion and child-height interest. Wall sconces of differing colors and designs aid wayfinding. Within the central playroom, children connect to the outside world by controlling the color-changing LED exterior lighting system surrounding the prominent front façade windows.
The project achieved energy efficiency goals by combining appropriate luminaire selection and placement with multi-level lighting controls, task lighting, and vacancy sensors. Low-voltage controls enable select public areas to turn off at night, while daylight harvesting in the Crown Sky Garden sanctuary minimizes light usage during the day. The calculated overall building lighting power density is 25% below ASHRAE 90.1.
LOCATION:
Chicago, Illinois
SIZE:
1,250,000 square feet
PROJECT PARTNERS:
Affiliated Engineers, Inc.
Anderson Mikos Architects
Solomon Cordwell Buenz
ZGF Architects LLP
LEED® STATUS:
LEED Gold
AWARDS:
2012 Design Award - Citation/Built - Modern Healthcare
2013 Edwin F. Guth Memorial Illumination Award of Merit for Interior Lighting Design, Patient Areas - IES
2013 Edwin F. Guth Memorial Illumination Award of Merit for Interior Lighting Design, Public Lobbies -IES
2015 Grand Prix of Real Estate - Special Purpose Property Award - FIABCI-USA







