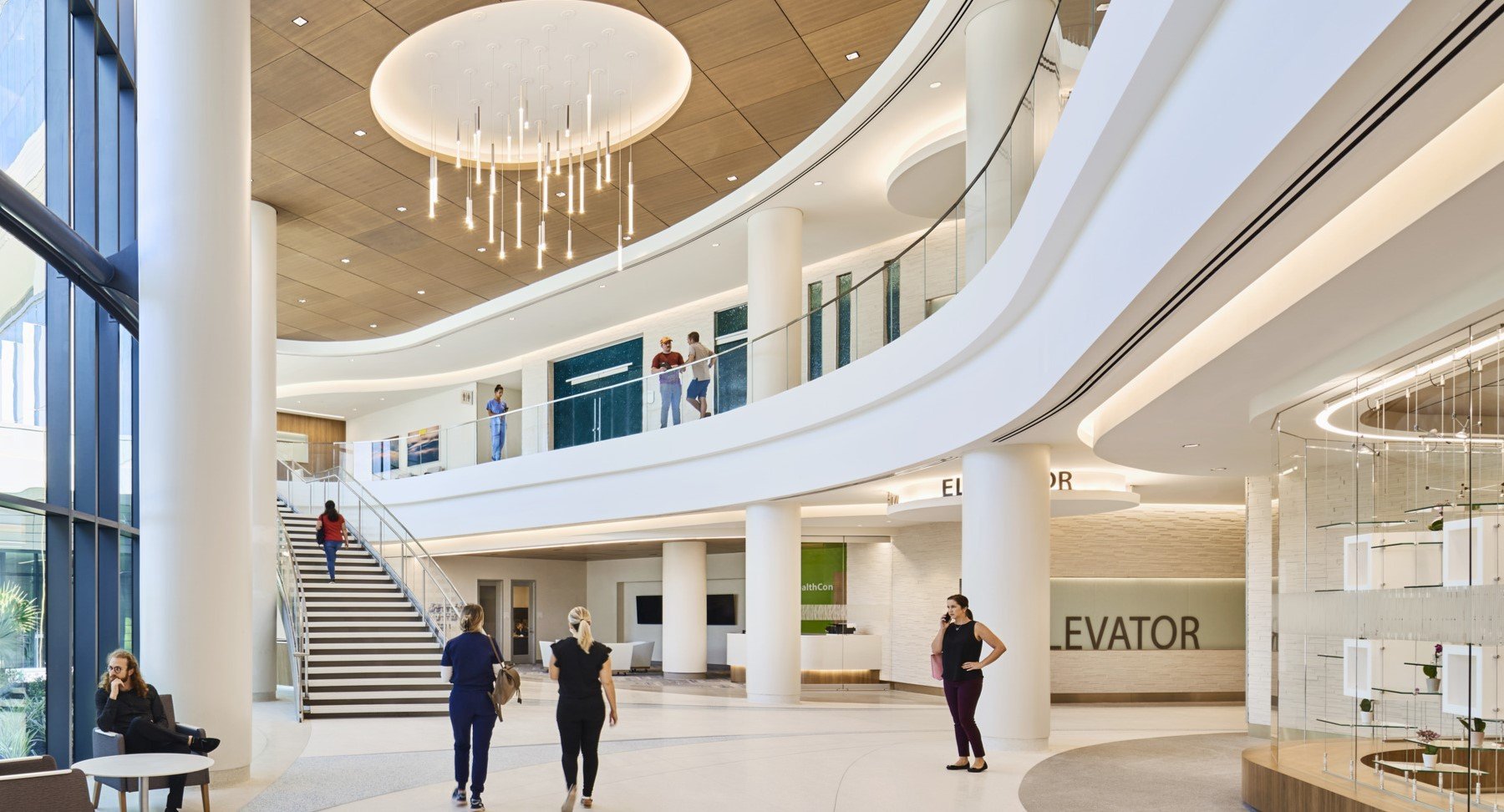Sarasota Memorial Hospital

Comfort and accessibility are at the forefront of the new Sarasota Memorial Hospital campus, providing innovative healthcare solutions. The heart of campus features a new, state-of-the-art, five-story multidisciplinary hospital with an emergency department and medical office buildings directly accessible via the concourse extending along the length of the building. Exterior soffits featuring curved linear accent lighting establish the building’s nighttime presence and help distinguish key entry points.
In the interior, soft curves and round elements are carried throughout the public reception areas and the main concourse, both architecturally and through the lighting design. Concealed cove lighting and continuous linear fixtures are harmoniously integrated within the architecture, providing both visual interest and functional illumination. Patient rooms feature dimmable, multi-layered illumination and warm color temperatures, maximizing patient comfort without compromising practical exam functionality.
Pivotal provided lighting design services for the site, public lobbies, servery, gift shop, patient rooms, and corridors.
LOCATION:
Venice, Florida
SIZE:
425,000 square feet
PROJECT PARTNERS:
Affiliated Engineers, Inc.
Flad Architects
AWARDS:
2022 Honorable Mention
-Healthcare Design Showcase
2022 People's Choice Award
- AIA Tampa Bay
2022 Award for Design Excellence
- AIA Tampa Bay
2022 Best Project Awards-Award of Merit, Health Care
- ENR Southwest
2022 Illumination Awards-Merit Award
- IES
2023 Healthcare Design Award
- AIA








