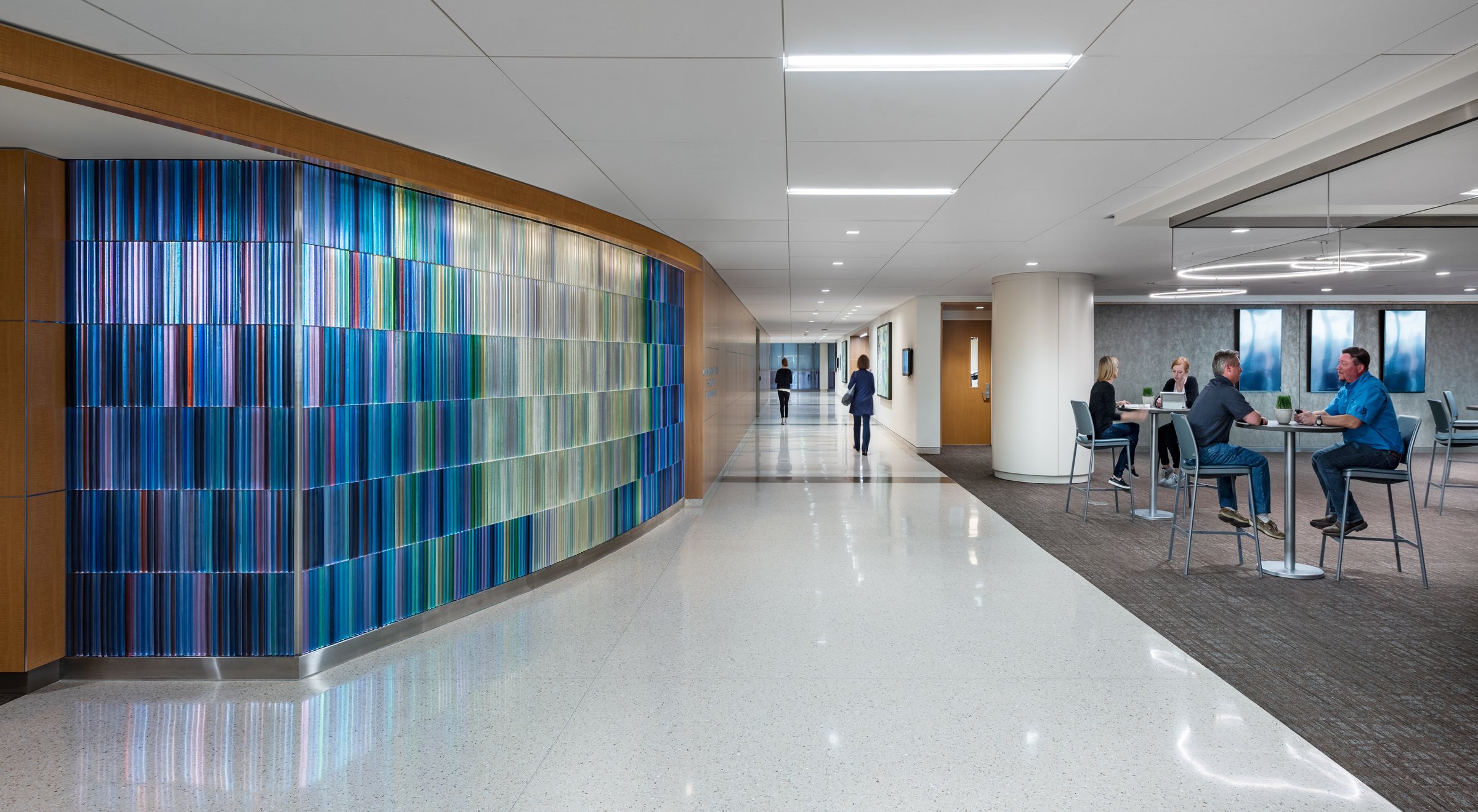Houston Methodist Hospital
Walter Tower

Pivotal’s architectural lighting design takes on an innovative, long-term approach to this new 21-story in-patient tower that is an expansion of the Texas Medical Center's Methodist Hospital presence. With 390 patient beds, the new tower complements both the adjacent Research Institute Building and Outpatient Center (OPC) buildings. The new patient entry lobby, atrium, waiting areas, gift shop, and Grab n' Go station are below the upper tower that houses operating rooms and acute and intensive care patient floors.
The exterior lighting illuminates the upper brow, stair tower, and 190-foot-tall mast. LED illumination is color-coordinated with the adjacent OPC building, providing a unified campus appearance. Interior lighting at the lower entry lobby complements the exterior lighting with additional select color-changing elements and illuminated architectural details. The atrium lighting is balanced with an upper skylight and features a historic mosaic mural from the existing Methodist Hospital exterior. Pivotal combines indirect lighting with decorative pendants throughout patient floors to maximize patient and visitor comfort.
LOCATION:
Houston, Texas
SIZE:
935,000 square feet
PROJECT PARTNERS:
Affiliated Engineers, Inc.
EYP Health
AWARDS:
2019 Community/Team Collaboration and Innovation Finalist for Acute Care Hospital - Healthcare Design Showcase
2021 Touchstone Award Gold Recipient - Healthcare Design Showcase











