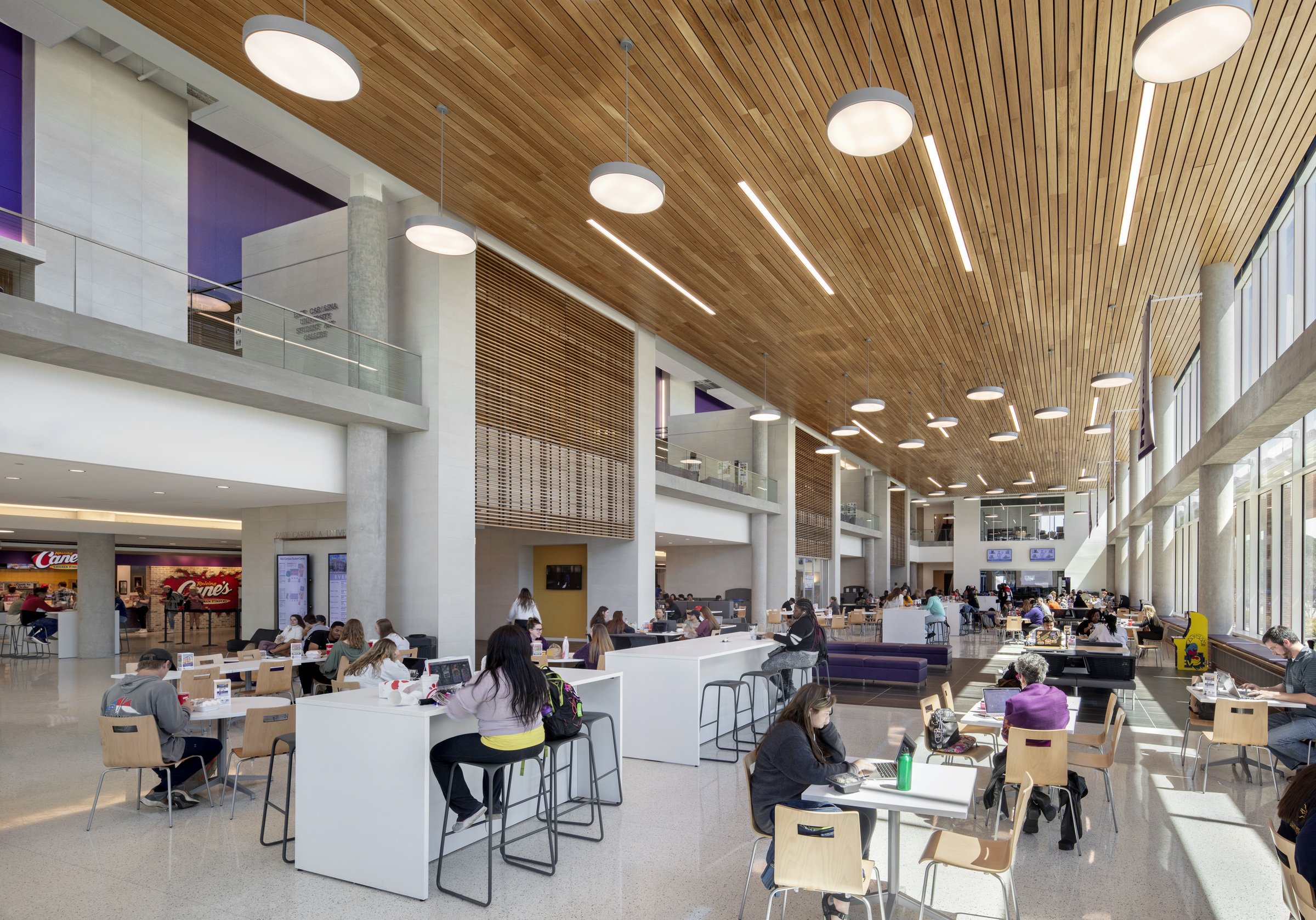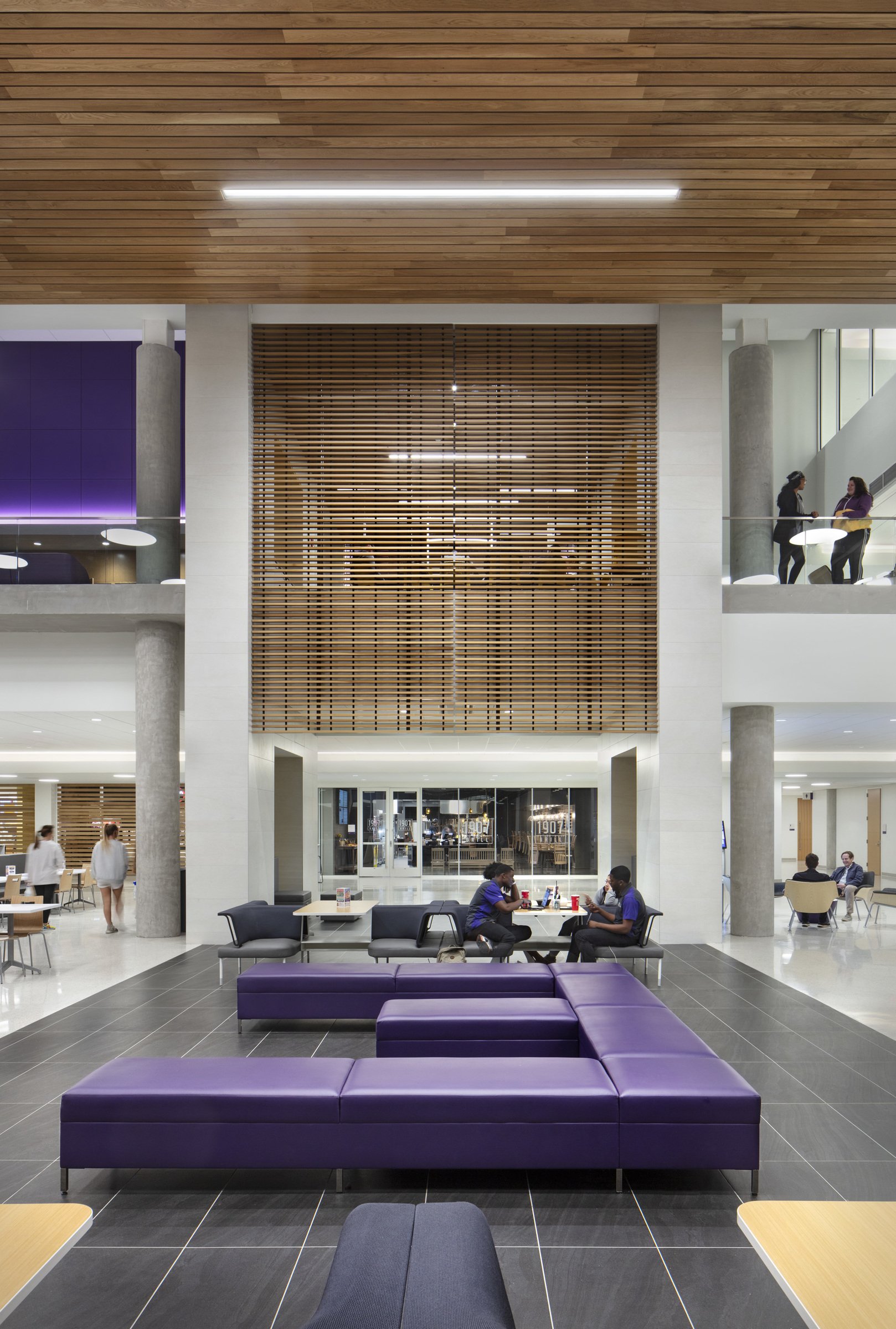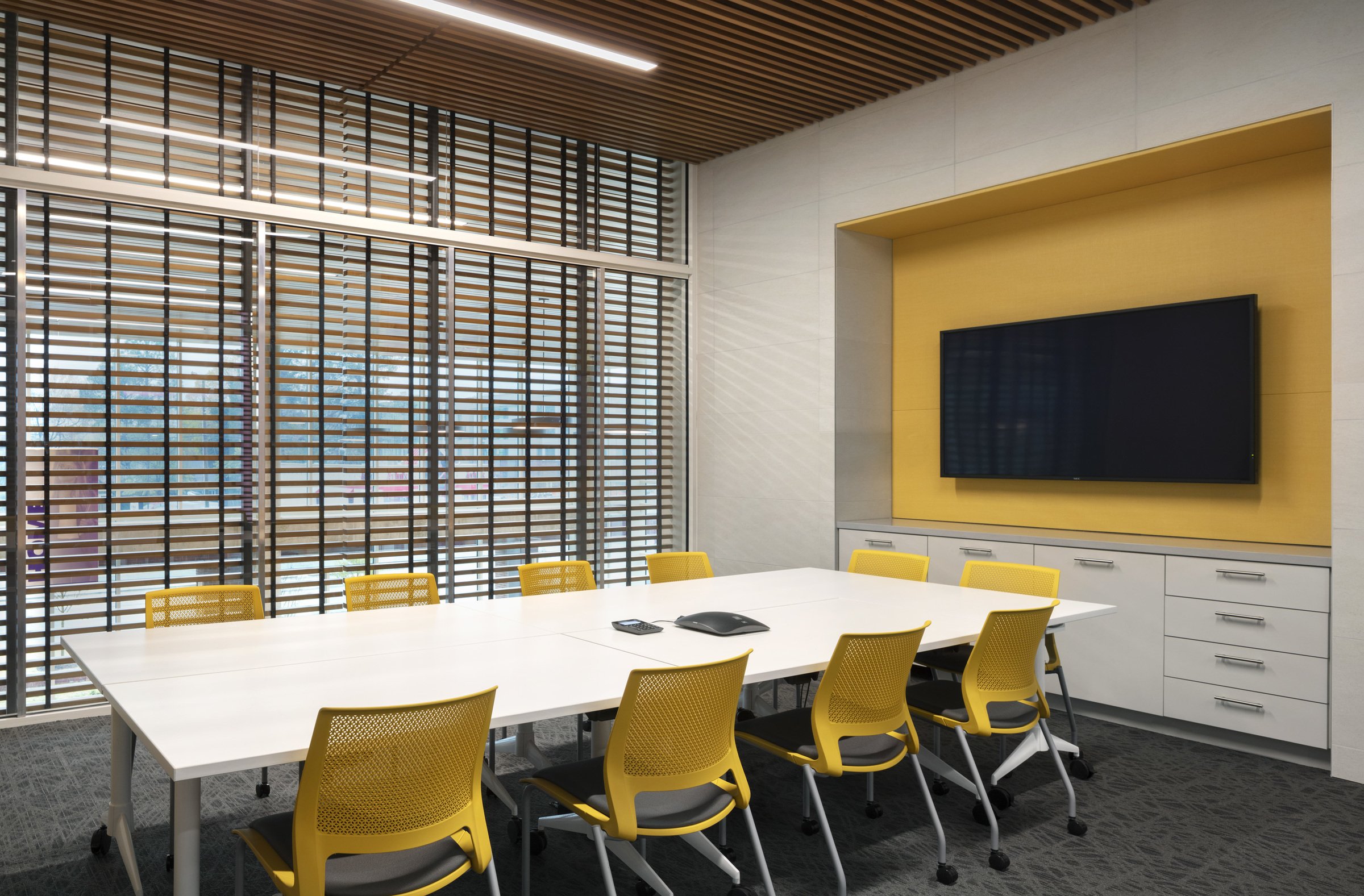East Carolina University
Main Campus Student Center

This expansive new student center on East Carolina University's (ECU) main campus serves a wide variety of programmatic needs. The design features a cultural center, black box theater, ballroom, bookstore, group study spaces, game lounge, food court, and an expansive daylit dining area, making it a bustling student activity hub on campus.
The student center represents a step into the future for ECU and is one of the first state-owned buildings in North Carolina illuminated exclusively by LED sources. The student center has a visually comfortable, economical, and easily maintained lighting solution. A concealed cove detail in the ballroom provides perimeter accent illumination in the Pirates’ trademark purple. Pivotal seamlessly integrated linear luminaires into wood slat ceilings in multiple locations.
Exterior uplighting accentuates the brick and steel structure supporting wood-clad canopies on the south and east facades, creating a distinct and welcoming destination for students and visitors.
LOCATION:
Greenville, North Carolina
SIZE:
214,000 square feet
PROJECT PARTNERS:
Affiliated Engineers, Inc.
Perkins&Will
LEED® STATUS:
LEED Silver
AWARDS:
2019 Building North Carolina Awards, Best Overall Design - Business North Carolina
















